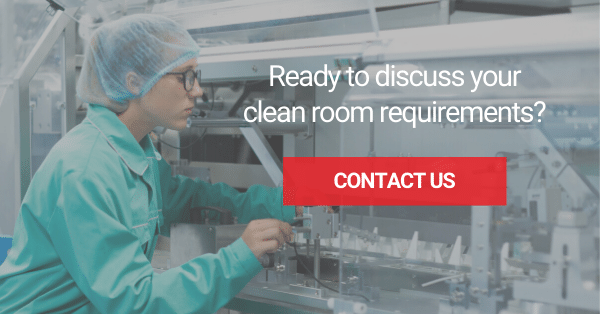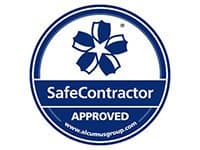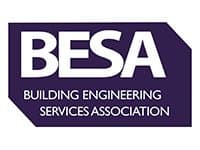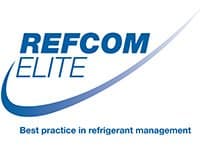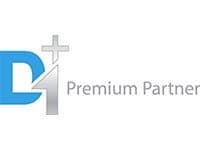Many types of businesses require specialist rooms that meet ISO 17025 standards. If your organisation requires a space that meets close control and cleanroom standards, you need to be sure that the specialist room building service that you use is able to meet the necessary standards to remain compliant with ISO 17025.
Here, we take a closer look at what the ISO 17025 standards are as well as how specialist rooms can meet these stringent standards.
What Is ISO 17025?
ISO 17025 is an international standard that has been created and implemented by the ISO (International Organisation for Standardisation) and IEC (International Electrotechnical Commission). Made up of several different guidelines and requirements, ISO 17025 is used by regulation boards, laboratory customers, and accreditation authorities amongst others to verify, ensure, and recognise the impartiality, competency and consistency of operation in laboratories during their calibration and testing processes.
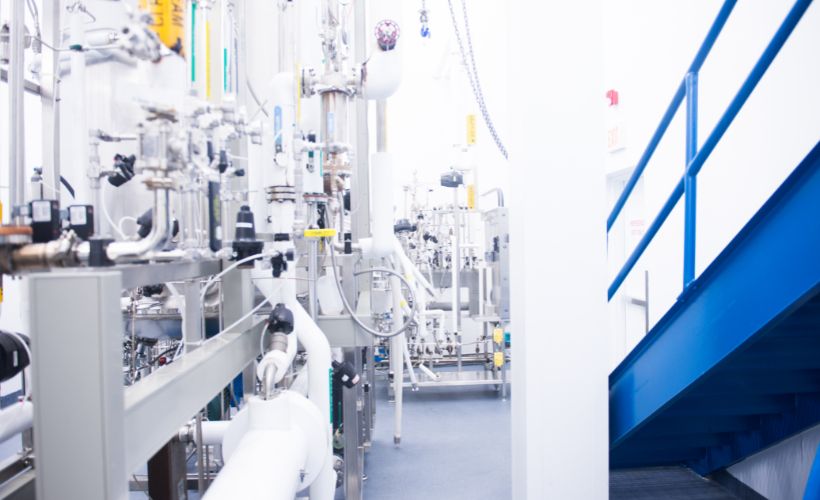
Essentially, ISO 17025 is a QMS (Quality Management System) for laboratories that improves their processes when it comes to facilitating efficient treatment, the most accurate diagnostics, and fewer errors during their operations.
Why is ISO 17025 so Important?
In many industries, having a Quality Management System that meets the organisation’s needs is highly encouraged in order to improve the efficiency and quality of laboratory systems, processes, and safety practices. When an organisation maintains compliance with the ISO 17025 standards, it can create calibration and testing processes that are replicable and thus eliminate any need to carry out retesting.
ISO 17025 and Class 1 Control Rooms
Class 1 control rooms are used if tight controls on humidity and temperature are required. This type of control room has a minimum temperature specification within a range of 20 degrees Celsius +/- 1 degree, as well as a humidity specification of under 55%.
A Class 1 control room is required when carrying out High-End Dimensional Calibration Activities processes as well as in high precision inspection and measurement areas that are used in product audits and investigations where close temperature controls are needed to ensure minimal uncertainty with measurements.
Within Fine Measurement Rooms, it’s essential to make sure that there is an extremely high level of control in atmospheric conditions to ensure quality control. Many automotive, industrial, engineering, and aerospace companies use control rooms of this kind.
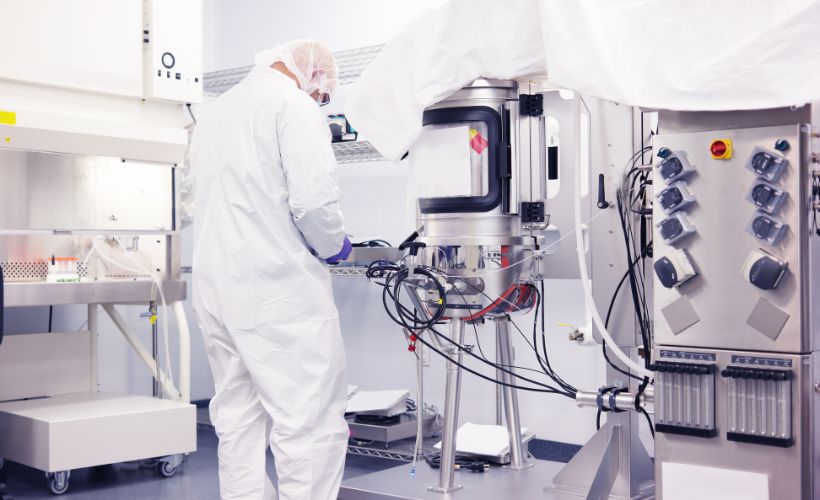
Class 1 control rooms fully meet all of the requirements necessary for an approved measurement laboratory under ISO 17025 standards. The components that need to be measured must be permitted to acclimatise or soak to an ambient temperature before measurement, and thus adequate soak spaces or areas must be supplied for that purpose when it comes to specialist room building.
Are Cleanroom Standards the Same as ISO 17025?
Here at TEK, our Class 1 cleanroom standards are in line with ISO 17025 standards. That means that every Class 1 clean room that we install and design will meet the ISO standard which sets a benchmark for laboratories’ control conditions when dealing with calibration and testing processes.
Since any type of laboratory has to have accreditation with ISO 17025 standards in the majority of countries to demonstrate competency, it couldn’t be more important to ensure that your testing facility has this accreditation.
Many industries using materials, equipment, and test results that are either trialled or made in highly controlled conditions refuse to accept anything from laboratories that don’t hold ISO 17025 accreditation. That is why we ensure that the standards are always met in every Class 1 cleanroom design that we create.
How is a Class 1 Cleanroom Designed and Installed to Specialist Room Standards?
Here at TEK, we always work in close conjunction with our clients so that we can gain the best possible understanding not only of the necessary room size, but also its location. We need to know whether the room will be entirely new, and the various access requirements, as well as the kind of equipment to be used in the room.
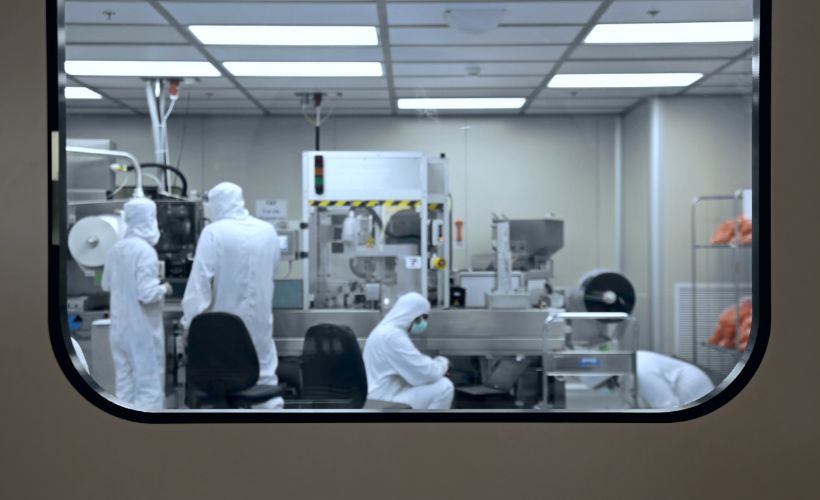
We will assess the air changes and heat loads that will be required extremely carefully too, so that these can be included appropriately within our final design. Even the building’s own fabric, as well as that of the control room will also have a vital part to play, as, to ensure sufficient control will be able to be achieved in the room, we need to carefully design and consider the ceiling and walls.
We can provide complete turnkey packages for your specialist room building project, taking full control of every detail from room fabric, lighting, electrics, and doors to specialist humidity and cooling control equipment and ductwork. We’ll design every specification alongside you, project managing the entire process from end to end, so you can be confident that all of your required specialist room standards have been met.


